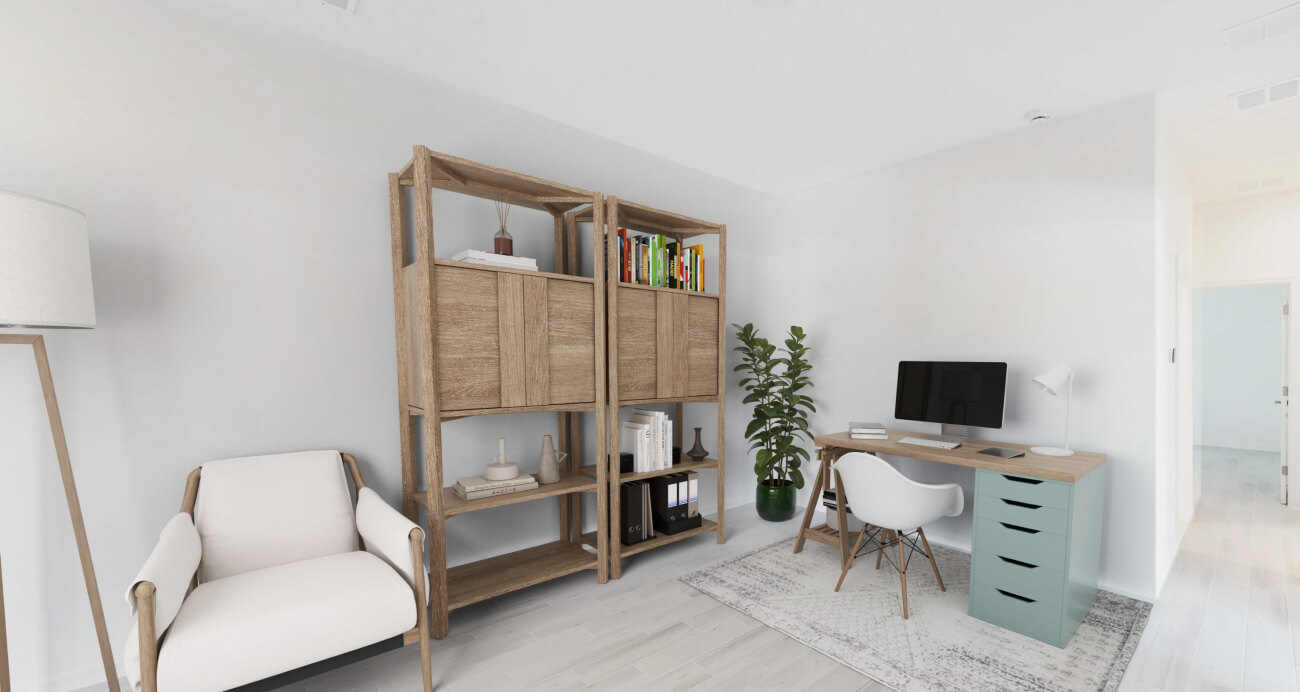- 4 Bedrooms
- 2.5 Bathrooms
- 2260 SQ FT
*Floor plans are artist’s rendering. All dimensions are approximate. Actual product and specifications may vary in dimension or detail. Not all features are available in every apartment. Prices and availability are subject to change.
Top-of-the-line, stainless-steel appliance package, Custom quartz countertops with double overhang, Oversized farmhouse sinks, Walk-in Pantry, Spacious walk-in closets, Pendant and recessed lighting throughout, Full-sized washers and dryers in every home, Wood-Style Ceramic Tile Throughout, Oversized showers and garden tubs, Smart Thermostats, Keyless front door access, Oversized patios, Attached Garages with boat & trailer storage capabilities, Custom cabinetry color and designer hardware, 9’ 4” ceilings, Luxury resort-style pool, Sundeck for tanning and relaxing
Air Conditioning

.jpg)
.jpg)
.jpg)
.jpg)
